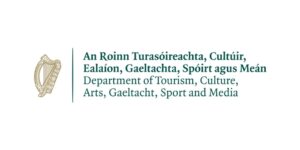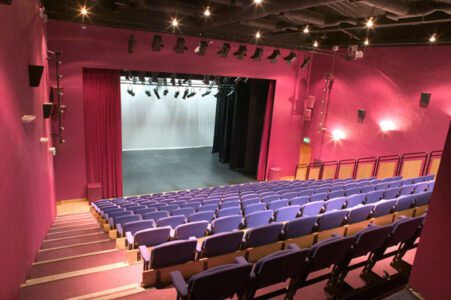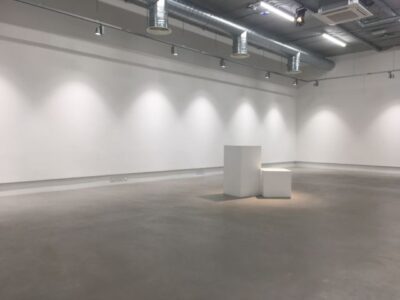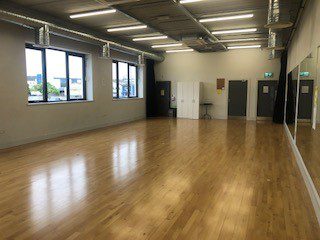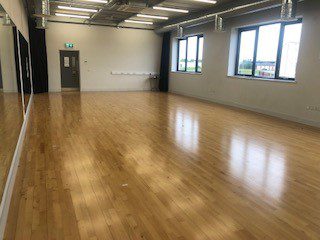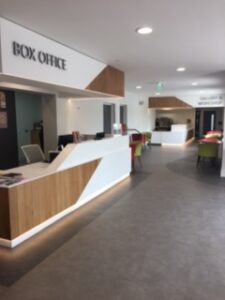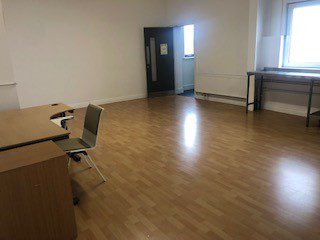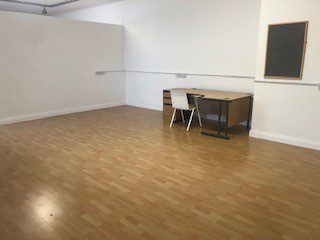The auditorium seats 194 patrons in retractable raked seating.
Wheelchair access is available to the front row only.
An area (3.5m x 3m approx) behind the audience seating is available as an operating point
for the mixing desk during a live music event or for a followspot (or both).
Audience Lighting is controlled from the control room by a Strand Outlook controller and
operates via an independent 6 channel dimmer.
Four discharge flood lights provide working light for the auditorium.
Stage Dimensions
Stage Depth 8.21 m
Proscenium Width 9.04 m
Proscenium Height 5.50 m
SR Wing Width 4.40 m
SL Wing Width 3.14 m
Full Width of Stage (Wall to Wall) 17.68 m
Max Height to Lighting Grid 6.55 m
Onstage
The Stage Floor is flat (no rake). The surface is 12mm ply painted black.
The Deck may be painted in any other colour by a visiting company on condition that it is
returned to matt black (two coats) prior to their departure.
No screws or fixings may be used on the Deck.
Six discharge flood lights provide working light for the stage area. A further four fluorescent
tube lights are also available. Side-stage lighting is provided by four bulkhead lights.
Individually powered directional spots are available for each offstage corner.
A stage crossover, behind the upstage wall, connects the upstage right corner of the stage
to the scene dock, located to SL of stage; access to stage SL is via roller shutter door.
The scene dock is 8.00 m deep x 4.5 m wide at twice-height.
External access to scene dock is via roller shutter door.
12 x Doughty extendable stage braces
8 x 12.5kg moulded stage weights
6 x 13m lengths Black / White reversible PVC Dance Floor 1600mm wide
(this is more than sufficient to cover the playing area of the stage)
Rigging
Front Drapes are permanently mounted on Line “A” immediately inside proscenium arch
Cinema Screen is permanently mounted on Line “B” immediately inside Front Drapes
12 x motorised winch sets on 4 lines. Winch bars are 10.5m wide.
Winches and motor units are located on SR wall.
Maximum Uniformly Distributed Load per set: 300 kgs
Lines 2,5,8,11 are wired for stage electrics.
Electrics
All stage electrics are 16A.
72 x channels of dimming provided by 3 x Strand LD90 dimming units.
Hard patching available via a 96-way Andolite patch bay next to the control room.
E.T.C. Element 600 subs 500 channels
Front of House LX Bar : 1 x 12-way Internally Wired Bar
Front of House Lx Booms : 2 x 6-way Internally Wired Bar
Stage LX Bars : 4 x 12-way Internally Wired Bar
Stage Utility Boxes : 3 x 16A sockets in each stage corner
Lantern / Cabling / Miscellaneous Stock
18 x 15/30 Strand SL Profile 6 x 23/50 Strand SL Profile
12 x Strand Coda Flood 12 x Thomas ParCan CP62
24 x Strand 1.2kW Contata Fresnel 1 x RobertJuliat Foxie follow spot
12 x Gobo Gates (B size)
15 x 10m 16A cables 1 x 13A – 16A converter
10 x 5m 16A cables 1 x 16A – 15A converter
16 x 16A splitters 1 x 15A – 13A converter
5 x ‘H’ Floor stands 1 x cracked oil (haze) machine
Audio & A/V
2 x Ram Audio amplifiers
2 x Martin MA1.6 amplifiers 800w / channel
1 x Dbx controller
4 x JBL VRX 192 Line array
2 x Martin EM201 sub-bass speakers on Auditorium floor (FoH)
4 x JBL speakers available as onstage monitors / fallback etc.
Midas Venice 24-4-2
Symetrix 2 channel Graphics Equaliser (available across FoH speakers only)
Yamaha SPX990 effects unit Lexicon MPX100 effects unit
Tascam CD-150 CD Player with remote control
Tascam MD-301mkII MiniDisc Player with remote control
Tascam 302 Twin Cassette Player
2 x Shure SM58 Microphones 2 x XLR gender converters (m-m)
2 x Shure SM57Beta Microphones 2 x XLR gender converters (f-f)
1 x AKG 1000s Condenser Microphone 2 x Behringer DIs
1 x Shure BG 4.1 Condenser Microphone 1 x “home-made” passive DI
4 x beyerdynamic Microphone Stands 1 x 5m 12way Stage Box
12 x 10m Microphone Cable 2 x 6.5mm jack – 6.5mm jack cable
2 x Left & Right phono fly leads – pair XLR (male) for onstage phono sends
2 x Behringer x m8500 microphones
1 x Set T. Bone Drum microphones
Drapes
3 x pair Swivel Arms (6 in total) 4 x pair Stage Legs (8 in total)
1 x Curtain Track 2 x pair Split Drapes (4 in total)
1 x White Cyclorama Cloth (seamless) 4 x Stage Border
1 x pair Velour House Drapes (Mauve) on Drum Winched Curtain Track
Cinema
Cinemeccanica Victoria 5 B4000 Projector
Cinemeccanica Zenith X4000H Lamphouse
Optical 5.1 Stand Alone Sound System
Roll down perforated screen to picture size 9.00m x 4.40 m
Widescreen 1.66:1 format Schneider Lens
Widescreen 1.85:1 format Schneider Lens
CinemaScope picture format Schneider Lens
CIR Tape Splicer for 35mm film
3 x 4km film spools with fixed hub
3 x 4km film spools with easy hub
Relay:
CCTV camera at back of auditorium – full proscenium view relayed via BNC splitter.
B&W monitor in Control Room
2 DVD Player
The purchase of LED equipment was supported by the Department of Tourism Culture Arts Gaeltacht Sports and Media under the Cultural Capital Scheme 2019-2022 #Ireland2040
